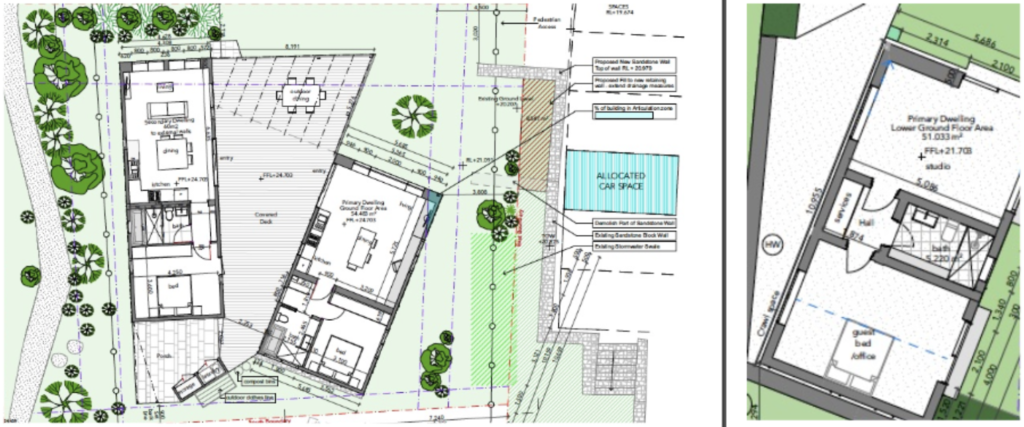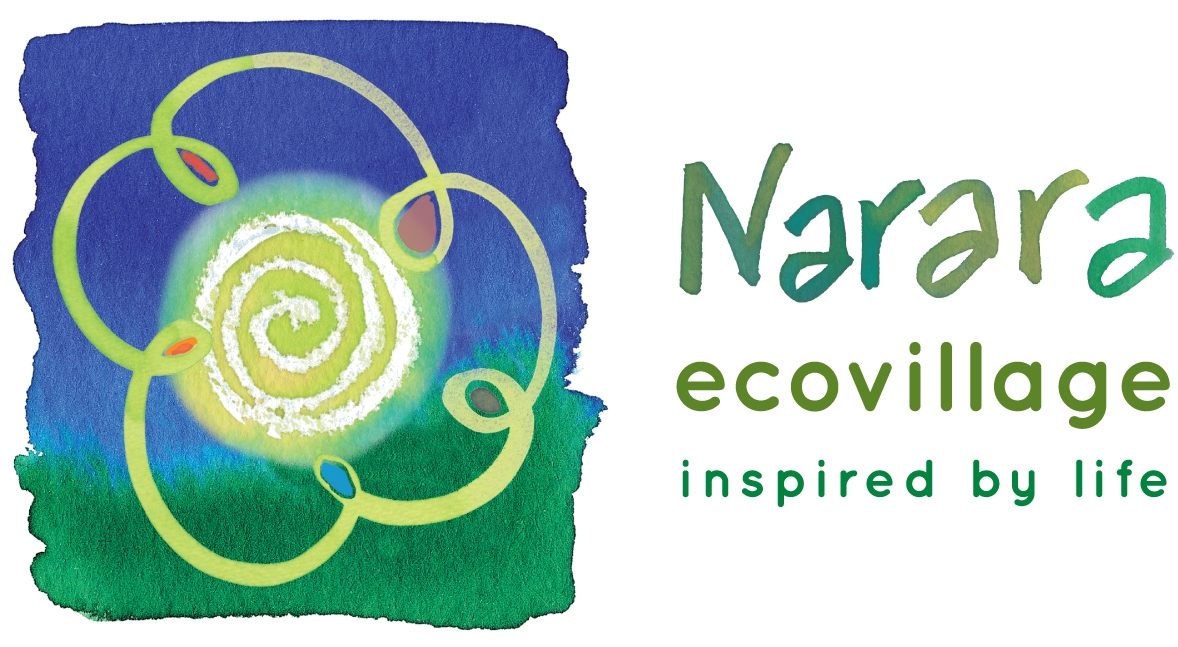Grant & Liz and Bron & Dave joined the village as a joint membership from day one. Liz and Bron are twins. All four of them were early investors and committed to the vision of Narara Ecovillage.
They had always intended to build a composite house that would afford each couple their own living area with a shared communal living area. They selected Graham Hunt and Ella Wood from dhwdesign as their architects. Not only was Graham involved in the formation of the village and an expert in building sustainable housing, but he had some ideas around how to design the type of house they wanted within the existing Central Coast Council planning guidelines.
2 Pavilions With a Common Covered Entertainment Deck
The design features 2 separate living areas joined by a large entertainment deck. It fits neatly on their 551 sqm block. The block slopes down to the NE which allowed both living areas a north-facing aspect. The deck connects both living areas and forms a sheltered north -facing covered entertainment area.
Both living areas have been designed to generous proportions. The western dwelling is 60sqm in total with a main bedroom, bathroom, storage space and open plan kitchen and living area. The eastern dwelling takes advantage of the slope and is double storey. Upstairs is 55sqm with a large living dining area and the main bedroom and bathroom. Downstairs features an additional 51sqm with 2 more bedrooms and a second bathroom.
The design features a common laundry and both living areas have access to the common garden and footpath to the west. Their block had its own allocated car parking space so there was no need to use land on the block to create a car port.

Common Ownership
As the two couples knew from the start that they wanted to jointly own their block they were able to take legal advice early on. They opted to form a trust which invested in Narara Ecovillage and purchased the block. They have just commenced the building phase and all the construction costs will also be paid through the trust. However, they are still working on the trust model and will share their knowledge with any interested parties – once it is sorted!
Overall, they expect the full investment to have cost them about $1.1 million. That’s great value as they will end up with 2 very comfortable residences. Others should be able to reduce that total by going with a less expensive house design. The ongoing running costs will also be substantially less than would be the case for 2 separate blocks.
A few words from the owners – So, what would Grant, Liz, Bron and Dave say about their journey to a collaborative living solution?
We haven’t yet lived together and will discover the utility or otherwise of this scheme in time!
What motivated you to create a shared housing arrangement – financial, sustainability, support, community?
While the primary aim was community and sustainability, cost was a large consideration. Ecologically it is poor form to have families living separately on 550m2 blocks (the minimum block size allowed under our zoning). Coming from Sydney, this type of land usage seems unbelievably wasteful.
What advice would you give to someone thinking about a similar collaborative housing arrangement?
The legal arrangement is proving fussy but should smooth out. We’re trying to establish ownership by share-holding and how to dispose of the asset when one or all of us moves on (for example).
You have to trust each other financially, to be confident that the others will pull their weight and pay their share. At the same time, you need a workable plan for dealing with catastrophe – for instance, if one party can’t make the rates.
I think this is a practical solution, although our architect was somewhat alarmed at the proximity of the dwellings. If you’re not sure, consider designing to an L shape so the dwellings have different outlooks.
