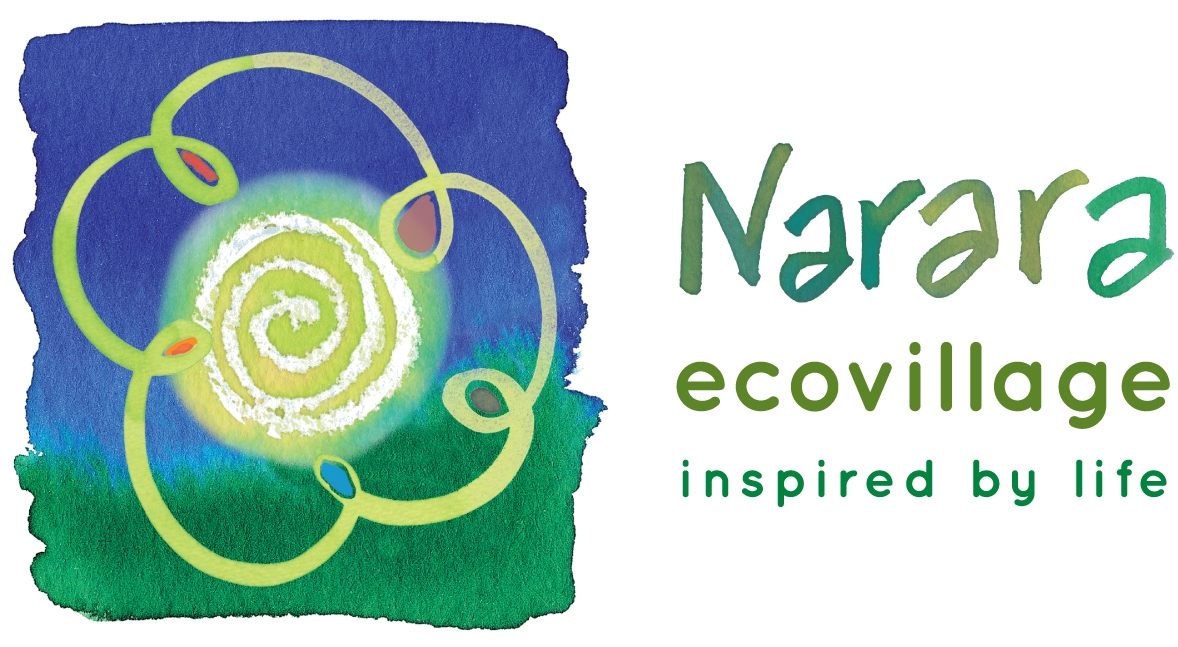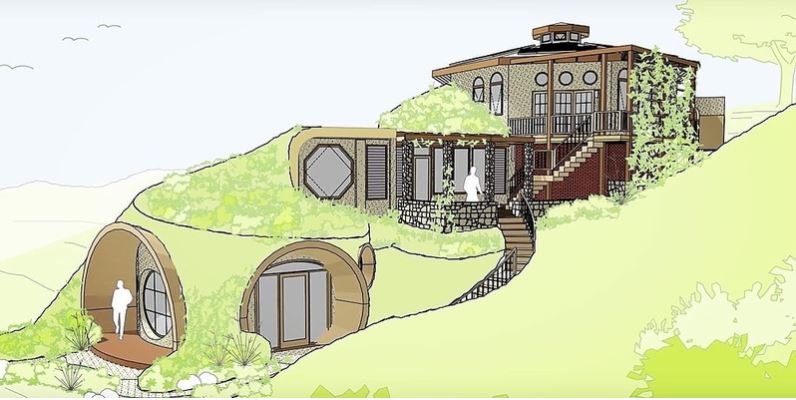“My dream was to build a gathering place for local invited artist friends to embellish with mosaic, clay carving, bottle walls, mandala plaster wall, and more.” Linda
Linda’s spacious hobbit house is filled with delightfully creative solutions that are there to make it both healthy, sustainable and aesthetically pleasing. On the higher part of the lot there is an octagon section that has non-loadbearing strawbale walls, and a bamboo reciprocal frame roof covered with zincalume steel. A rammed earth wall acts as a curving spine, from the carport into the octagon house and downwards to the greenhouse.
From these emerges a pear-shaped art studio, featuring a cob carved staircase and earthbag tube walls. A green roof will extend over most of the structure helping with temperature control and giving the dwelling it’s unique Middle-Earth look.
Key features:
- North-facing for maximum solar gain
- Green roof for temperature control
- Strawbale, rammed earth, bamboo and zincalume
- Earthbag tube walls

