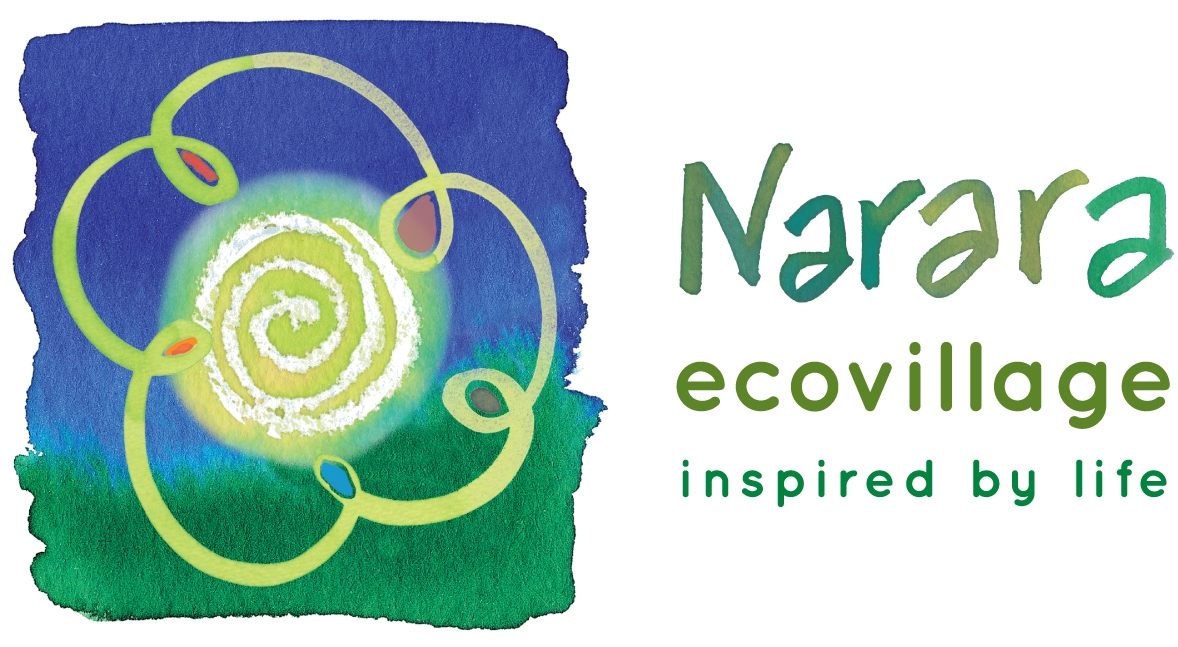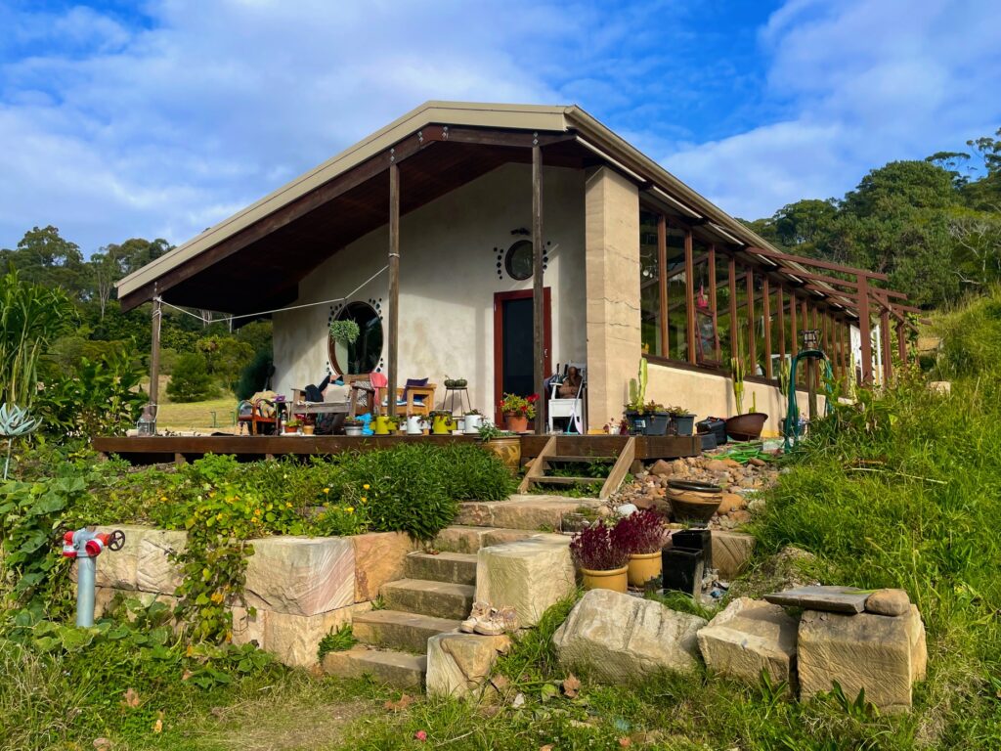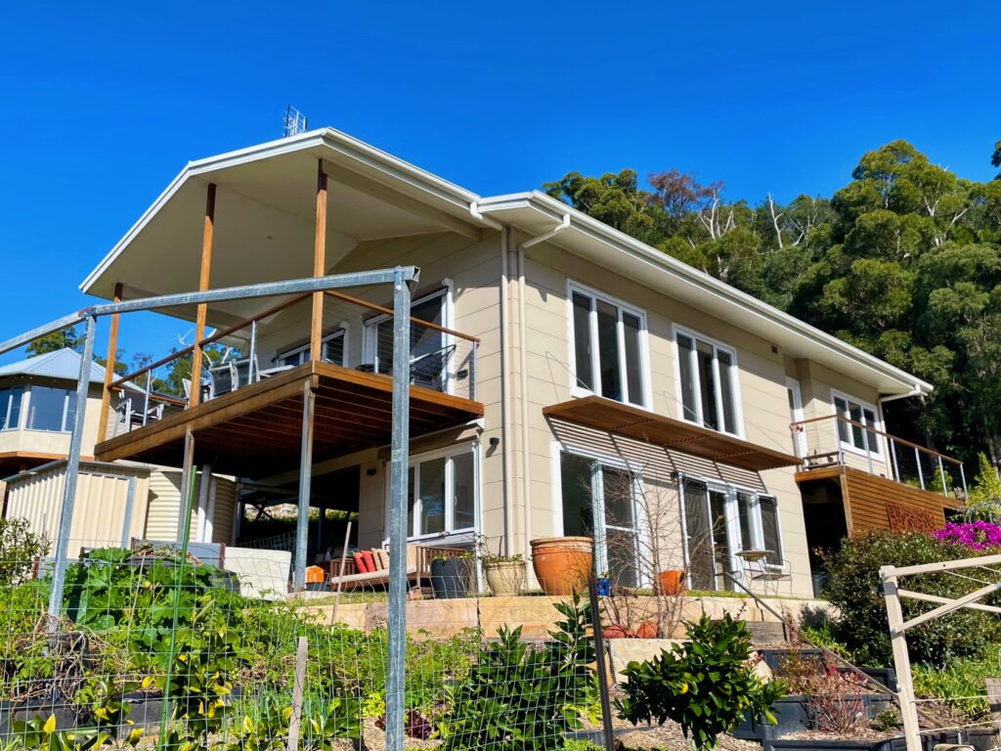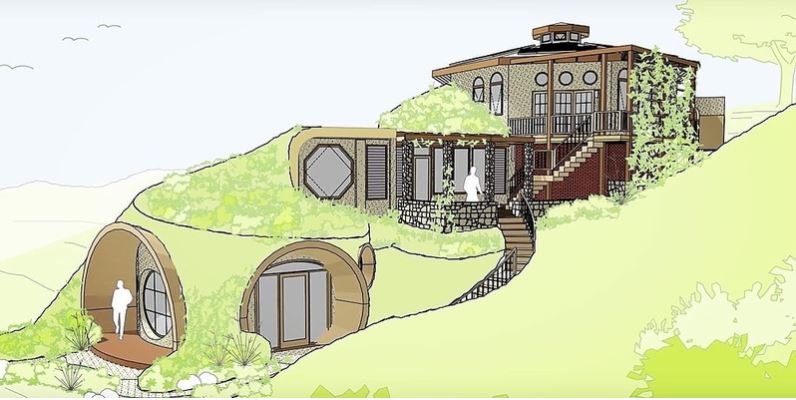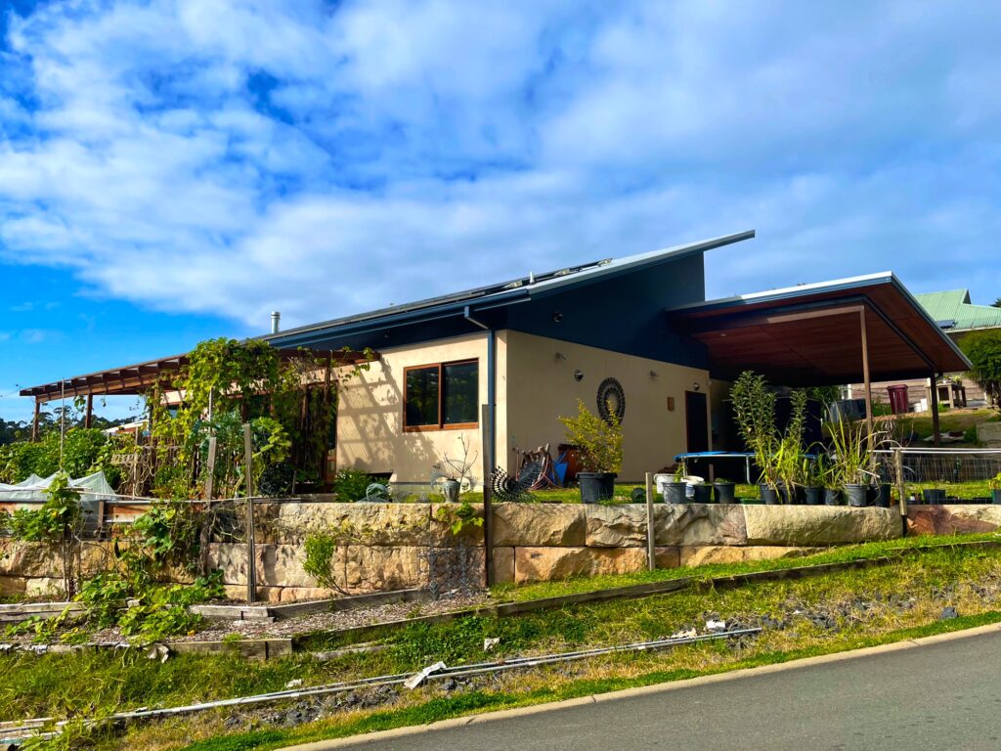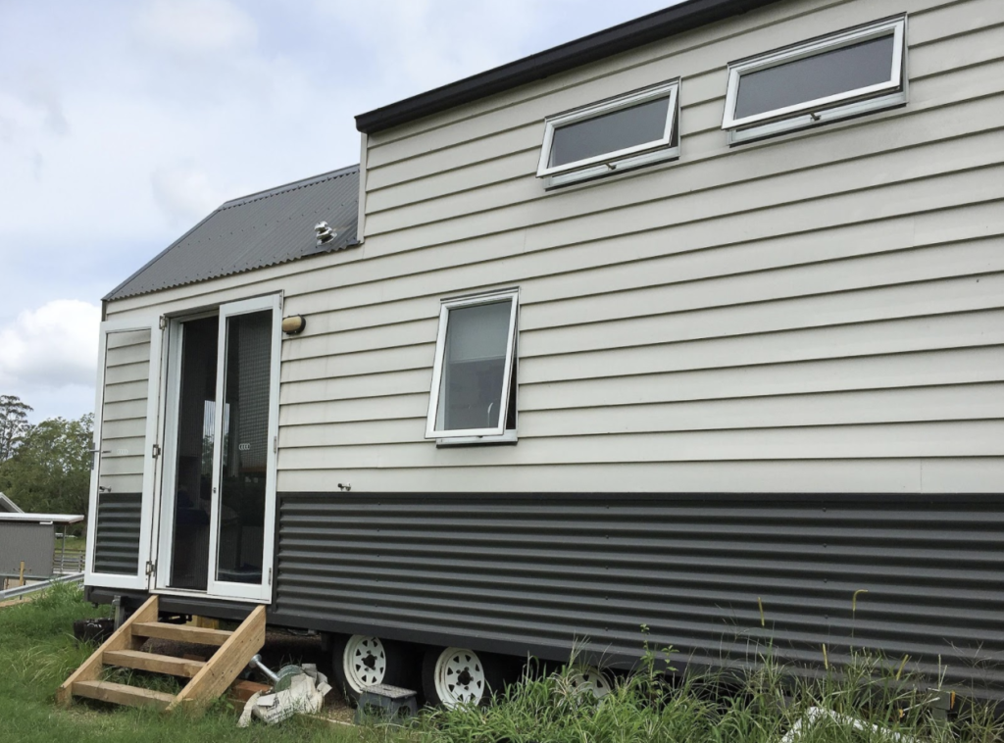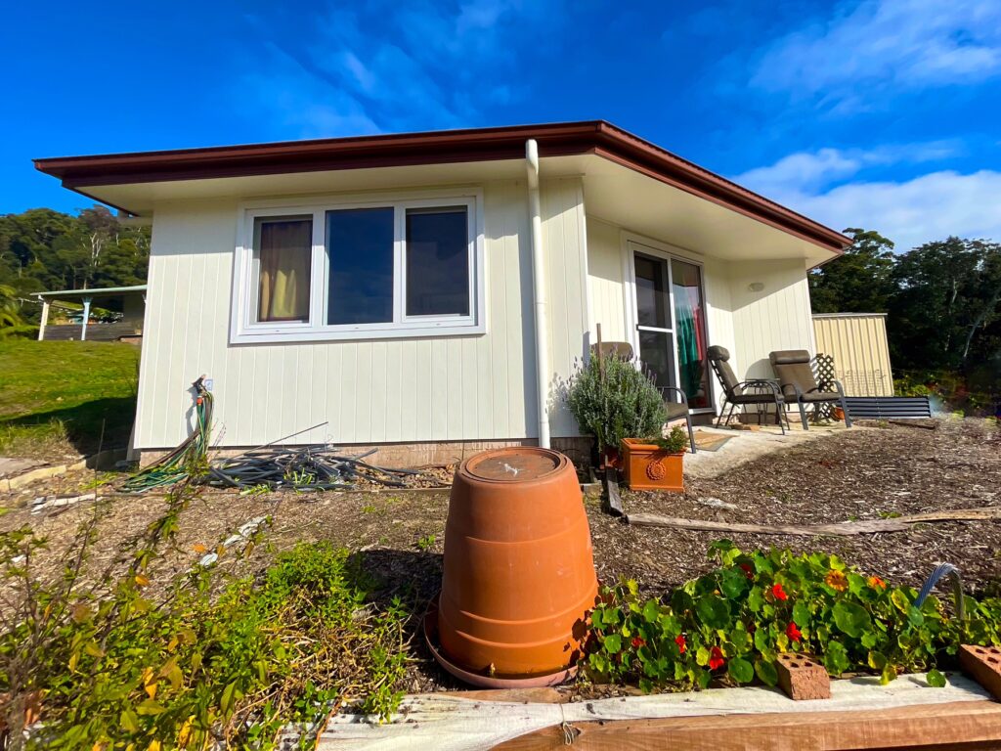Building Standards in the Narara Ecovillage have been developed in support of our Vision, Mission and Aim and our commitment to ecological and social sustainability. The standards encourage small and inexpensive houses thoughtfully designed to provide thermal comfort, low water use and low energy consumption.
While there are no aesthetic design restrictions, the standards support innovation from community members in the design of their homes and the use of recycled and locally sourced materials wherever possible. The aim is for homes with a significantly reduced impact on the environment when compared to the “average” house currently built in NSW and in Australia as a whole.
Below are a number of examples of community members’ house designs:
| Sustainable building in Narara Ecovillage: – Low carbon footprint – Low energy requirements – Long design life – End of life recycling – Healthy environment – Adaptable design – Design for ageing in place |
Earthship hand-made with love (2BR)
.
“At least a hundred people helped me build this house. It was made with so much love. Anybody that comes here feels that.” Candy
An Earthship is typically built with natural and recycled materials with energy conservation in mind. In Candy’s 2-bedroom house the building materials include strawbale, used tyres and bottles. The house has been designed to make minimal use of public utilities and fossil fuels.
Sustainability meets comfort in a hemp house (130m2)
.
“This house has been described as hugging its occupants, which is exactly what I wanted in my new home.” – Donna
Donna’s design premise was a home that incorporates sustainability, liveability and comfort. Her 3BR hempcrete house in Narara Ecovillage does just that. It is a thermally efficient 8.3-star home built using a multitude of passive design features.
Solar passive light weight house (3BR)
.
“With our 5kw solar inverter and 6.5 kw of panels connected to NEV-minigrid we have been able to produce roughly three times the amount of energy that we use in the house. Credit in our electricity bills means moving quickly to pay off sustainability costs and to live in a carbon negative house. There is enough electricity to run an electric car as well. ” Tony and Teresa
Tony and Teresa wanted to avoid unnecessary rooms and space in their home – that is less materials in construction and transport, and less to heat or cool too. Their energy-efficient, passive solar house has been developed with a thoughtful orientation: east-west axis with large windows to the north for good solar gain in the winter and small windows to the south. All windows are well shaded from summer sun to eliminate summer heat intrusion.
Artistic Hobbit House
.
“My dream was to build a gathering place for local invited artist friends to embellish with mosaic, clay carving, bottle walls, mandala plaster wall, and more.” Linda
Linda’s spacious hobbit house is filled with delightfully creative solutions that are there to make it both healthy, sustainable and aesthetically pleasing. On the higher part of the lot there is an octagon section that has non-loadbearing strawbale walls, and a bamboo reciprocal frame roof covered with zincalume steel. A rammed earth wall acts as a curving spine, from the carport into the octagon house and downwards to the greenhouse.
“Powerhouse with bedrooms” – Thermally efficient hemp house (143m2)
.
“I was unable to find a builder who was prepared to give a fixed price on a hempcrete house. So I became an owner-builder. The budget for my project was $450.000.” Geoff
Building with hempcrete has many benefits including mould reduction, humidity regulation, vermin proofing and excellent fire rating. Geoff’s 143 m2 house has 3-4 bedrooms and 2 bathrooms. It is a highly thermally efficient 8.8 star hemp house with exposed slab on ground and slab edge insulation. It uses passive solar design.
Small foot-print tiny house on wheels – The Mayflower (26m2)
.
“My house has the capacity for living both on- or -off-grid. The level of air circulation is exceptional via a ceiling fan and multiple windows and skylights.” Chris Wenban
The Mayflower is a fully equipped tiny house built on a tri-axle registered 7.2 x 2.5 m steel trailer with brakes. When entering, it opens into a living area with a corner couch, and shoe and coat storage next to the French doors. Storage cabinets underneath the couch convert into a double guest bed.
The Yurt – Beautiful fit for the natural setting (55m2)
.
“I share my lot with another member. Together we have planned the spaces between our homes, planned the gardens and changed our minds there too. Growing our own food has become the focus of our landscaping. And we love our new hobby!” Jazz
Jazz’s 1-bedroom yurt is very energy efficient, boasting 9 stars on the NatHERS (Nationwide House Energy Rating Scheme) rating. North-facing windows with eaves, thermal mass and insulation keep the hosue warm in the winter and cool in the summer. All doors and windows are double-glazed.
