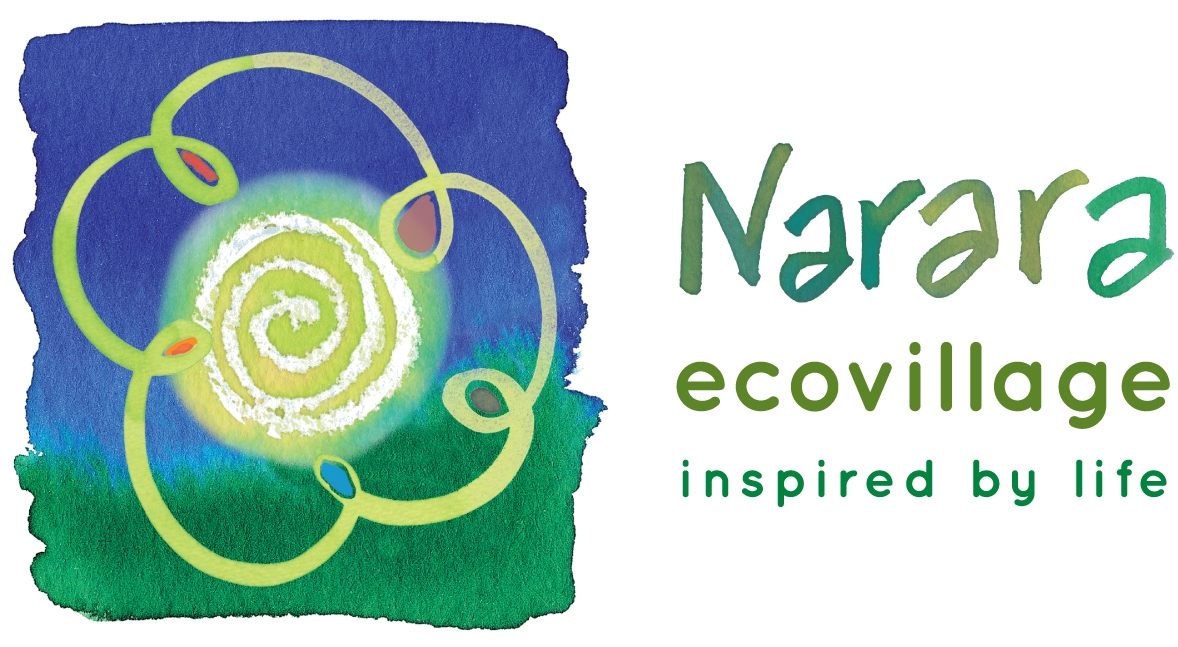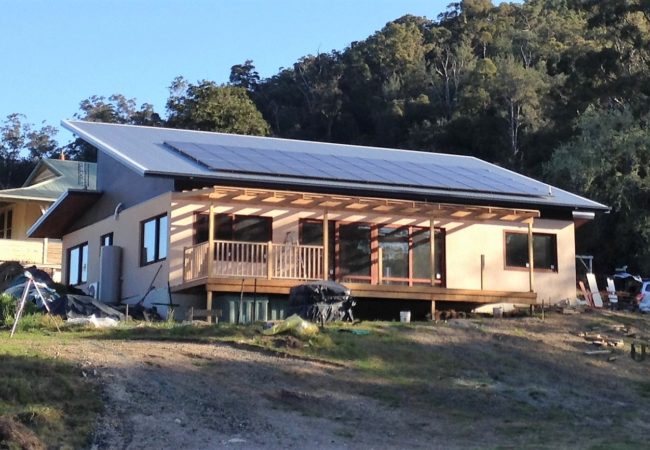“I was unable to find a builder who was prepared to give a fixed price on a hempcrete house. So I became an owner-builder. The budget for my project was $450.000.” Geoff
Building with hempcrete has many benefits including mould reduction, humidity regulation, vermin proofing and excellent fire rating. Geoff’s 143 m2 house has 3-4 bedrooms and 2 bathrooms. It is a highly thermally efficient 8.8 star hemp house with exposed slab on ground and slab edge insulation. It uses passive solar design.
The house is designed around a large north-facing roof. It has been designed to take 20kWp of PV panels and has 1.0m eaves to East and West. There are large windows to the North for winter sun, South-facing clerestory windows for summer ventilation, very little windows to the East and none on the Western wall.
A simple heat recovery ventilation system helps to keep the indoor temperature comfortable. During the coldest winter days, a modest wood burner stove is the only heating needed in the whole house.
All external windows and doors are double glazed with FSC hardwood frames. The bushfire Attack Level (BAL) rating limited the choice of external materials and finishes. Hence the windows and external doors are Murray River red gum and the eaves lining is Fibre cement sheet stained to look like timber planking.
Photo blurb: Geoff’s permaculture garden makes use of a self-watering wicking bed system from Kimbriki Resource Recovery Center in Sydney.
Key features
- 8.8. star thermal efficiency achieved by using NatHERS BERS software
- Bushfire Attack Level (BAL) rating 29
- Grass driveway with plastic reinforcing
Designer: Allison and Dean Earl of Earl2 Architecture

