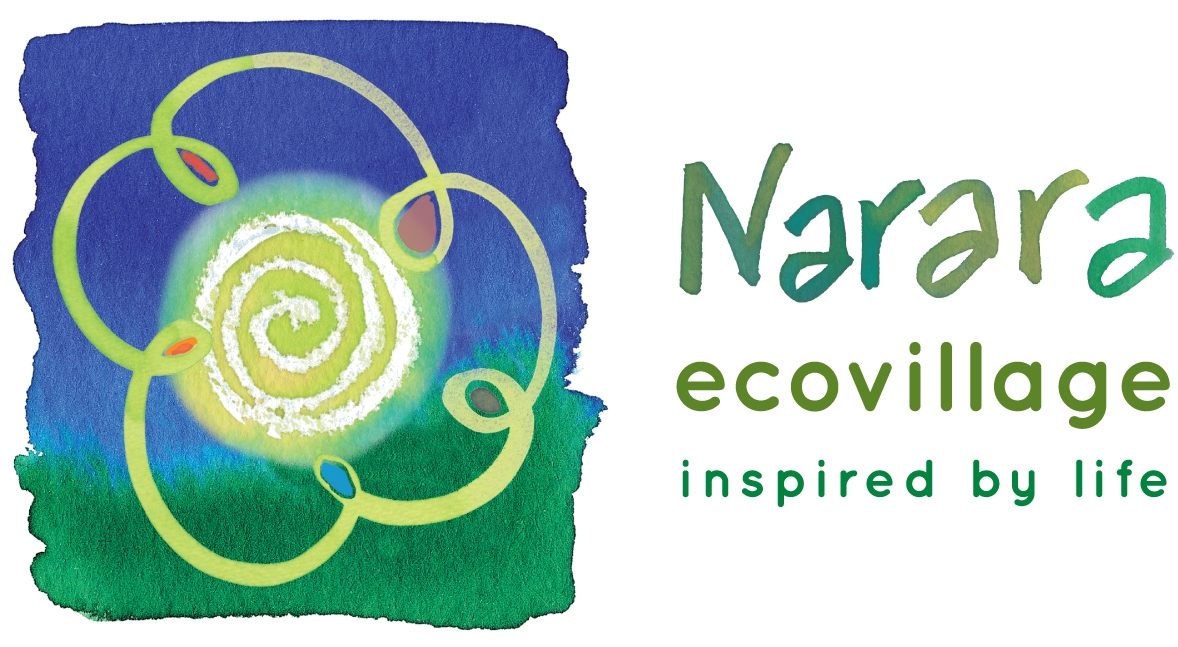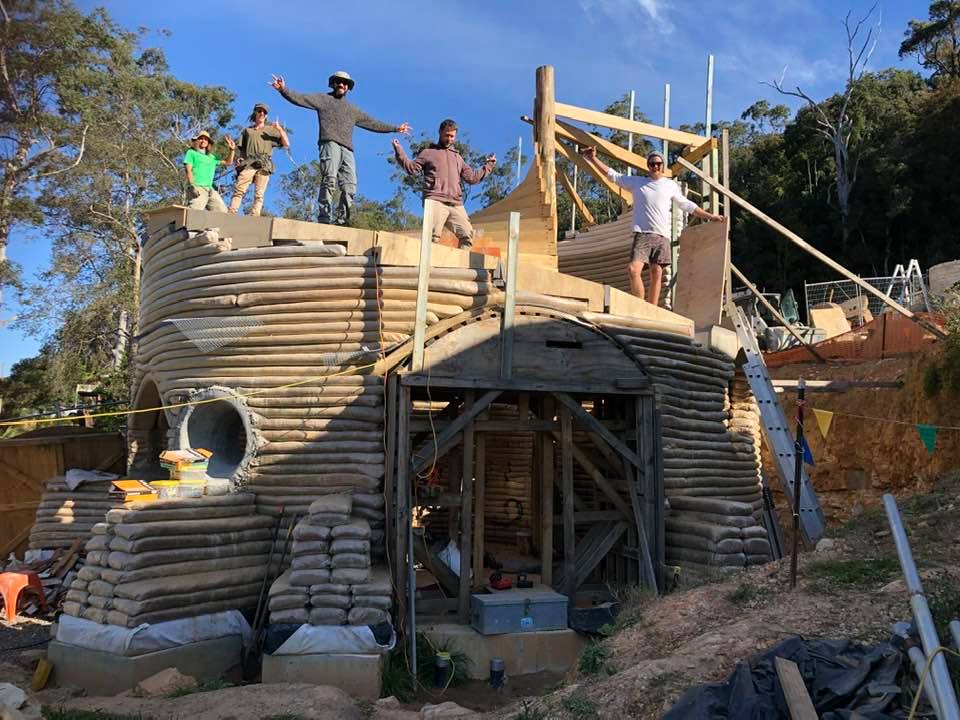Ben’s House
Ben’s workshop
We’ve had a great Winter on the build of this round recycled home, with plenty being done to get us from a bare slab to a roofed and walled light-straw-earth and cob home, thanks greatly to the help of some pretty awesome workaway volunteers (big shoutouts to Euge and Fran, Lois & Koen) and our designers/natural builders Will & Kenney of Integrated Biotecture in particular.
At the end of August we held a workshop to fill our walls and we totally exceeded expectations. Massive thanks to the 41 people who came for one or up to six days – we smashed it! The external walls were filled using the light-straw-clay method, amongst tunes, dancing and conversation, and the internal walls were cobbed with the addition of some unique mixing methods.
It’s been rather humid since then, so the walls are still drying – we’re keeping an eye on it. and once we think it’s ready we are intending to hold a rendering workshop. In the meantime, we are building some hanging stairs, windows and doors of recycled timber and a cob bottle wall.
And then we will get onto the earthen floor too (another workshop!). We don’t have dates yet, but if you are interested in any of the aforementioned building techniques, or volunteering on a natural build, get in touch and we’ll keep you in the loop. Benjamin ([email protected])
Linda’s House
Building Linda’s house
With the end of the year only 2 months away, it’s been all-hands-on-deck at 21 Syncarpia Crescent to ‘lock up’ the ‘Cobbit Studio’, with more wall rendering planned and the final earth floor layer. This follows a successful workshop, led by Will and Kenney, with so many applicants we had a waiting list.
There’s also much progress on the octagon house (the main residence). Living spaces are now framed, curved walls laid by professional block layer, Jimmy, and – most exciting of all – the installation of sturdy bamboo beams for strawbale infill and much anticipated reciprocal roof.
Over 200 people: crew, volunteers, members, have helped on my build in the past 12 months. Everyone’s contribution echoes in the walls and floors and roof, and are appreciated.
With the earth berming around the studio well underway, much gratitude goes to neighbour Tracey for allowing us to store earthen materials on her lot. It’s a timely reminder that to build natural houses, much more space for materials is needed than mainstream house building.
Our next workshop Octagon Strawbale wall raising is Tues 17, Wed 18, Thurs 19, Fri 20, Sat 21 November 2020. For more details, and to join our emailing list contact: Linda ([email protected]).
Jimmy’s blocks
Matt & Majella’s straw bale panel / mud brick dream
Picture 1- balsawood model of Matt & Majella’s house
-by Majella
My dear husband, Matt, has created and recreated many cardboard/balsa wood versions over the past 5 years, to assist my spatially challenged self, as our plans developed and changed (see picture 1).
After a 5-year process, we are very excited to have finally lodged our plans (see picture 2) to the Central Coast Council for permission to build (just in time for the council to announce that it is going bust; plus la niña wet weather warnings for the next 6 months!!)
Stay posted for updates on our journey, and for opportunities to join us in workshops, having some fun with cob walls, mud floors and clay and lime renders.
-Majella, Matt, Sinead 12 and Michael 9
Picture 2 – house plans

