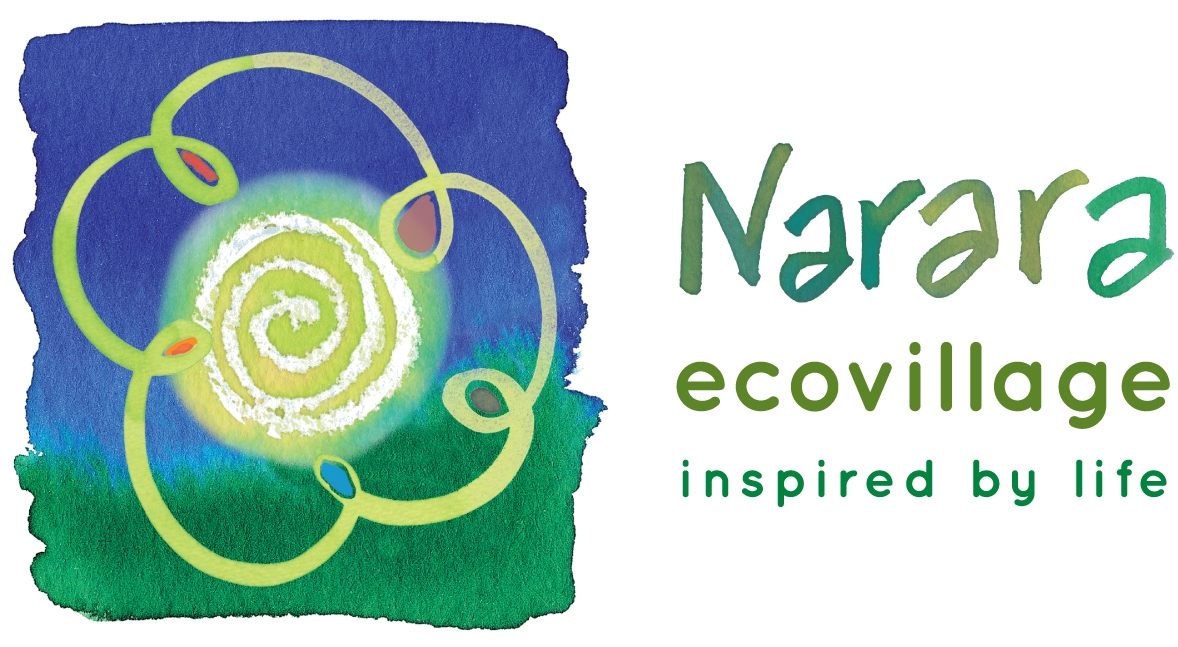“This house has been described as hugging its occupants, which is exactly what I wanted in my new home.” Donna
The house sits on a sloping block with sweeping views across the valley. It is a single storey house split over two levels following the natural slope of the site. The upper level has a burnished concrete slab floor, which provides thermal mass to help regulate temperature, while the lower level has a suspended timber-framed magnesium oxide floor.
In addition to the thermal mass provided by the concrete slab, a 5m rammed earth wall with recycled glass inlay runs along the spine of the building. The house also has south-facing clerestory windows for summer ventilation.
The solutions to create a healthy indoor space include natural light and ventilation, low VOC paints, sealers and varnishes, natural oil and wax based finishes and no carpets.
Key features
- Passive solar design and cross ventilation for passive heating/cooling.
- Thermal mass provided by the concrete slab and a 5m rammed earth wall along the spine of the building.
- Double-glazed sliding windows. South-facing clerestory windows for summer ventilation.
- Insulation: roof and ceiling: polyester batts between rafters and PIR board under (R5.2), external walls: hempcrete (2.8), internal walls: bulk polyester (R2.0), floors: wafflepod slab and polyester batts (R2) under timber floor.
- Grid-connected 5 kW solar PV
Photo blurb: Sustainability-driven thinking continues outdoors. Donna’s edible garden boasts organic and water-wise native plants. Composting supports waste reduction efforts.
Designer: Envirotecture, Builder: Ryan White eBuild and Consult
