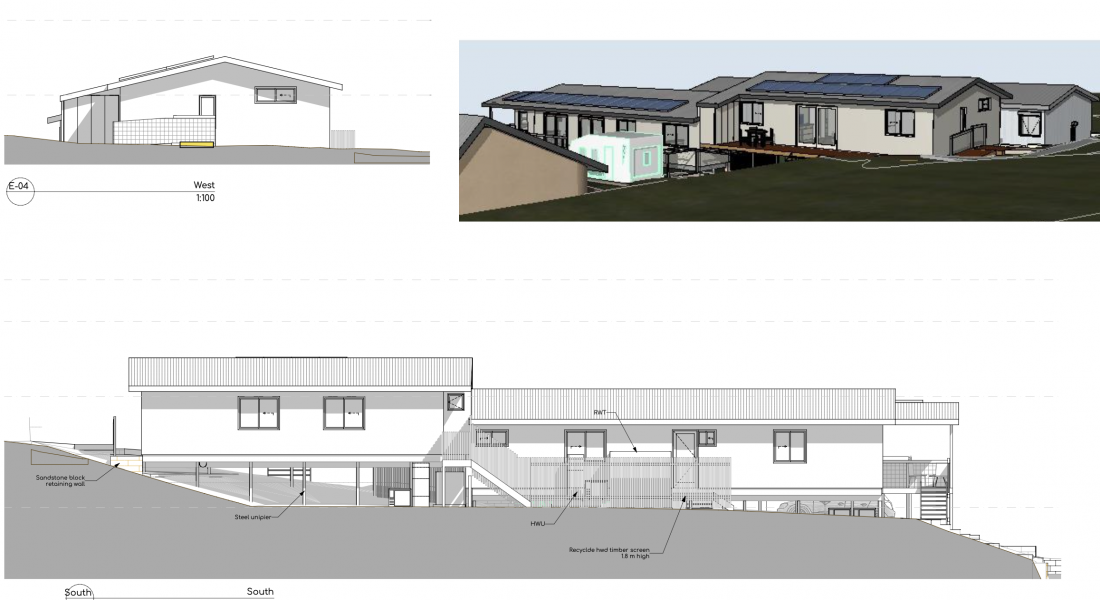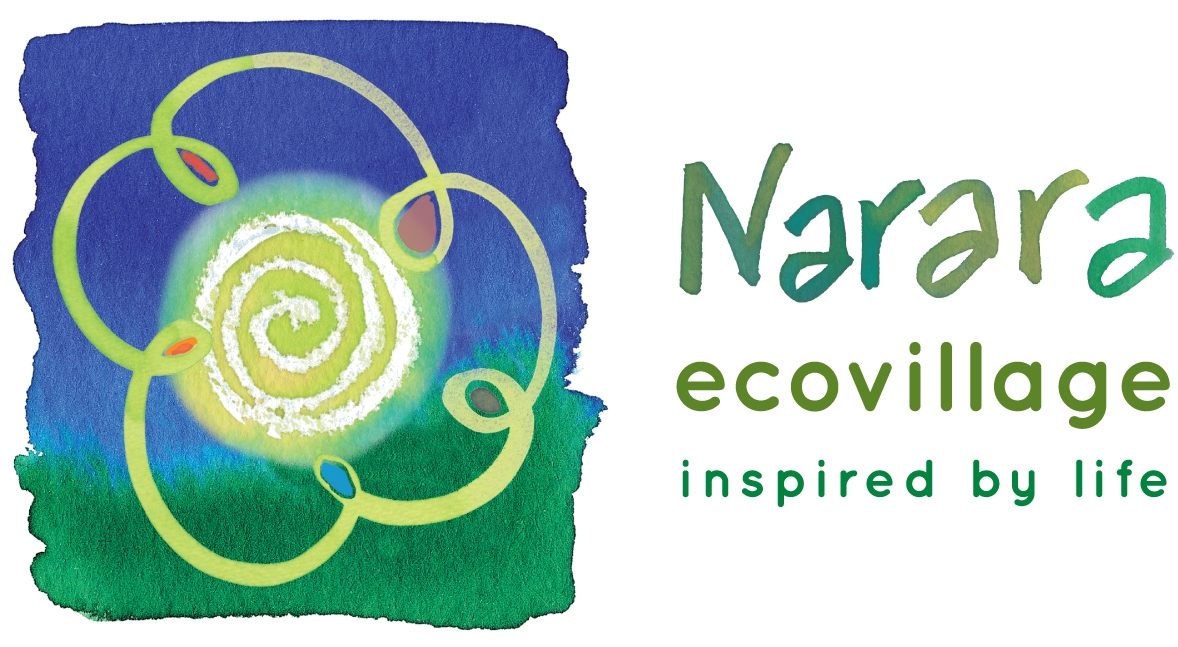Jonathan and Sue are building a modular 3 bedroom house adapted from a Parkwood Homes design at the front of this site on Gugandi Rd, the main ‘spine’ road of the village, close to the Village Hall and Coffee Cart and to our recycling collection point. The dual-occupancy site will ultimately include Tanya’s 2 bedroom home to the rear as well. The lightweight, highly insulated and tightly constructed homes will better the 7.5 stars energy efficiency standards that the village requires for Stage 2 to reduce energy footprint and emissions, and of course also running costs, whilst creating a comfortable environment. They will include solar panels across the north-facing roofs which will provide sufficient power not only to power the houses and charge the Community Battery, but also to run an electric vehicle. A carport is included to allow wheelchair access to the front house, whilst the rear house will be fully accessible and include provision for fully accessible living. The project is expected to commence by early 2025. Some of the benefits of modular homes, fully constructed in Parkwood’s nearby, modern and efficient factory, are the speed of construction, avoiding weather-caused delays, with a team of skilled workers used to the working environment and the team processes, whilst excess material use is minimised, with offcuts efficiently collected and recycled from the factory. Although the homes share a site, they each still achieve the required private open space areas, which will be partly used for growing vegetables and fruit, and villagers also share many common assets such as the Members’ Lounge and Patio, the Village Green, the fooball field, Farm Square workshop space, our greenhouses and of course the forest on our doorstep.

