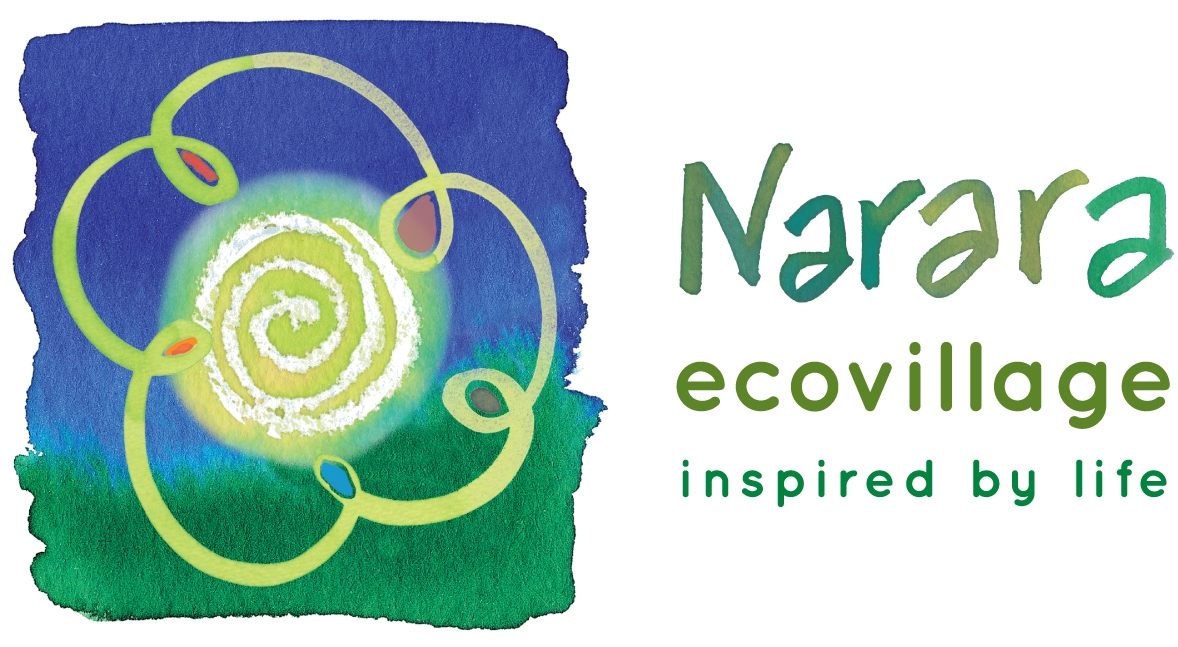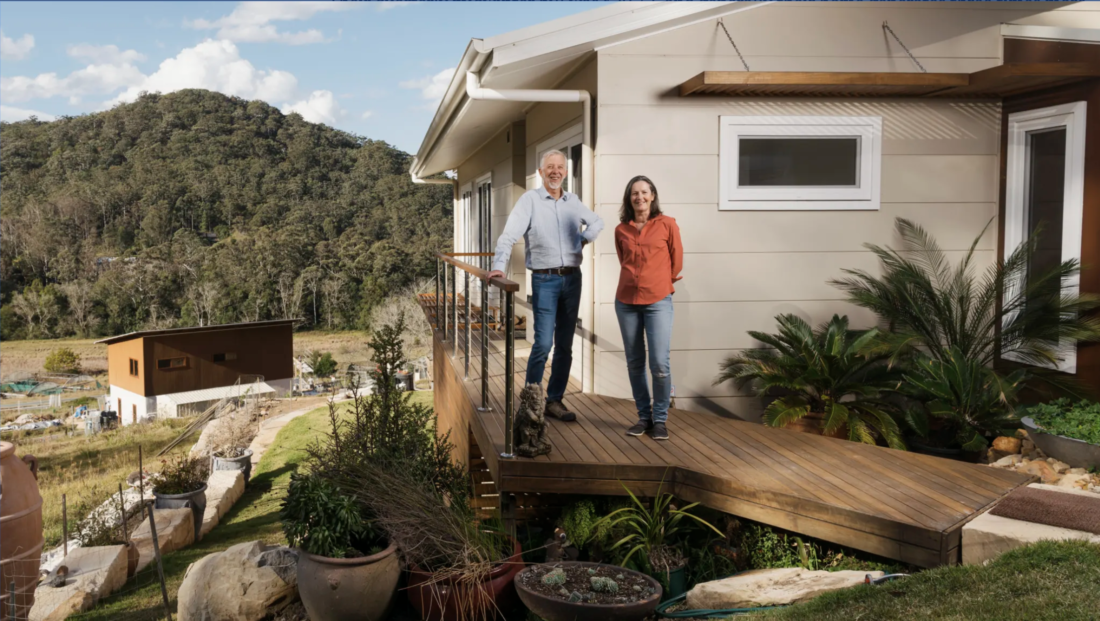“WIth our 5kw solar inverter and 6.5 kw of panels connected to NEV-minigrid we have been able to produce roughly three times the amount of energy that we use in the house. Credit in our electricity bills means moving quickly to pay off sustainability costs and to live in a carbon negative house. There is enough electricity to run an electric car as well. ” Tony and Teresa
Tony and Teresa wanted to avoid unnecessary rooms and space in their home – that is less materials in construction and transport, and less to heat or cool too. Their energy-efficient, passive solar house has been developed with a thoughtful orientation: east-west axis with large windows to the north for good solar gain in the winter and small windows to the south. All windows are well shaded from summer sun to eliminate summer heat intrusion.
To ensure that no cold winter or hot summer drafts will enter the house, no matter how hard the winds blow, the house has been thoroughly sealed, rating it 3.4 on a blower door test. Double-glazed doors and windows with UPVC frames reduce heat transfer across the frames that are also rated to withstand possible bushfires.
Thermal mass is provided by a small concrete slab and small internal brick wall on the lower ground floor, plus phase-change-material (PCM) in the ceilings. PCM is made of a lightweight, plant based by-product, which is easily installed, and works well to help maintain a stable interior temperature.
Key features
- Well insulated with insulation batts everywhere: R5.0 in the ceiling plus R1.5 under the roof, R2.5 in the walls, R2.5 under floor
- 5 kW PV system connect to NEV mini-grid
- 24/24 active heat recovery ventilation system introducing fresh air with minimal heat loss/gain
- Other sustainability features include low VOC finishes including paints, kitchen joinery, and flooring, LED Lighting throughout
Photo blurb: When building, waste from the site was kept to a minimum – only 2 skips were used, of which 85% was recycled by the waste collection company.
Architect: Andy Marlow of Envirotecture, Builder: Living Green Designer Homes

