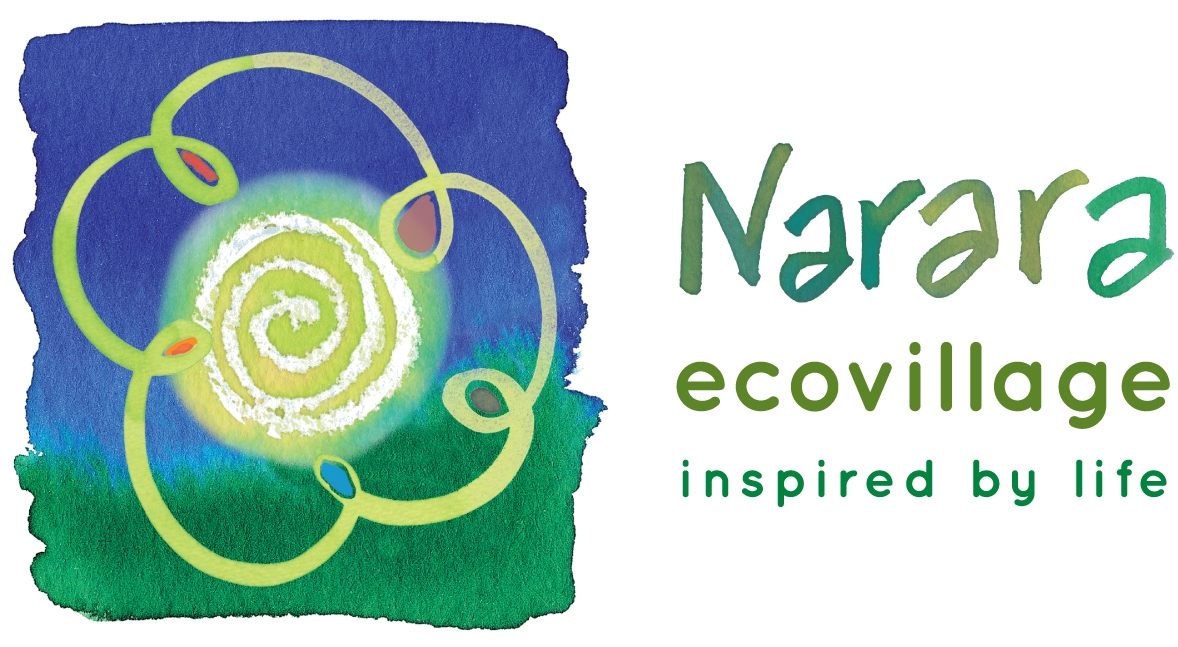This year we will again be opening the Ecovillage to welcome those interested in sustainable living, in conjunction with Sustainable House Day (but a week later to give visitors the opportunity to visit other open homes the previous weekend), and come to Narara to see 3 sustainable homes and to tour and hear about the village. There will be a tour starting at 11am and one at 1.30pm, each of which will visit three homes as shown below. Our Coffee Cart cafe is open for refreshments including delicious lunches with many ingredients sourced from the village itself. The 4 homes participating will be different to those open last year (and next year) so do come along to see inside other houses, even if you have visited before!
11am tour:
Retrofit of an original large weatherboard house where the listed external and internal features have been lovingly maintained, and the fanlight over-door windows renovated to maintain the original cross-flow ventilation, whilst adding high levels of insulation, low-energy lighting and a large PV installation. A great deal of effort has also gone into the rich and productive vegetable and flower gardens surrounding the property.
Natural building nearing completion utilising upcycled materials includes an earthen floor on top of concrete slab, compressed earthen block retaining walls, recycled hardwood timber framing with light-straw-clay infill externally and cob sculpted walls internally, recycled doors and windows with double glazing, water efficient fittings, composting toilet, rainwater to house, ceramic earth-tube for passive ventilation, Zincalume roof and stainless steel water tanks.
Passive solar house with hempcrete walls, waffle pod slab using 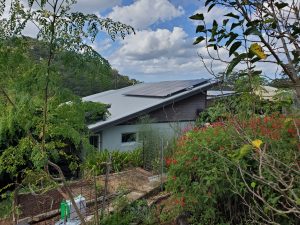 Envirocrete with a burnished concrete finish and a 5mt rammed earth feature wall spine for thermal mass, featuring recycled glass seams. Built in 2019, this house has a very high NatHERS rating of 8.3, and has 5kW of PV cells feeding a 13kW Tesla battery and a reclaim heat pump for hot water. It also has almost 20,000l. rainwater storage.
Envirocrete with a burnished concrete finish and a 5mt rammed earth feature wall spine for thermal mass, featuring recycled glass seams. Built in 2019, this house has a very high NatHERS rating of 8.3, and has 5kW of PV cells feeding a 13kW Tesla battery and a reclaim heat pump for hot water. It also has almost 20,000l. rainwater storage.
1.30pm tour:
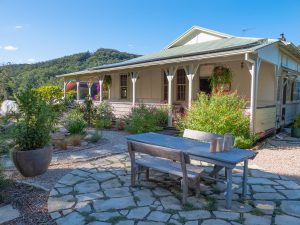 Retrofit of an original large weatherboard house (as above, where the listed external and internal features have been lovingly maintained, and the fanlight over-door windows renovated to maintain the original cross-flow ventilation, whilst adding high levels of insulation, low-energy lighting and a large PV installation. A great deal of effort has also gone into the rich and productive vegetable and flower gardens surrounding the property.)
Retrofit of an original large weatherboard house (as above, where the listed external and internal features have been lovingly maintained, and the fanlight over-door windows renovated to maintain the original cross-flow ventilation, whilst adding high levels of insulation, low-energy lighting and a large PV installation. A great deal of effort has also gone into the rich and productive vegetable and flower gardens surrounding the property.)
Natural building nearing completion utilising upcycled materials (as above, 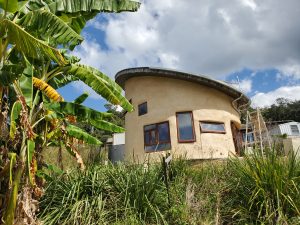 includes an earthen floor on top of concrete slab, compressed earthen block retaining walls, recycled hardwood timber framing with light-straw-clay infill externally and cob sculpted walls internally, recycled doors and windows with double glazing, water efficient fittings, composting toilet, rainwater to house, ceramic earth-tube for passive ventilation, Zincalume roof and stainless steel water tanks).
includes an earthen floor on top of concrete slab, compressed earthen block retaining walls, recycled hardwood timber framing with light-straw-clay infill externally and cob sculpted walls internally, recycled doors and windows with double glazing, water efficient fittings, composting toilet, rainwater to house, ceramic earth-tube for passive ventilation, Zincalume roof and stainless steel water tanks).
)
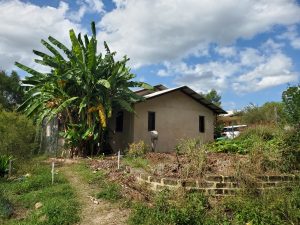 Straw panel home for a larger family. The Hive is a 5 year old straw panel house. It features cob internal walls, hardwood floors, and timber double glazed windows. It has a reclaimed kitchen, and has three bedrooms/two bathrooms.
Straw panel home for a larger family. The Hive is a 5 year old straw panel house. It features cob internal walls, hardwood floors, and timber double glazed windows. It has a reclaimed kitchen, and has three bedrooms/two bathrooms.
